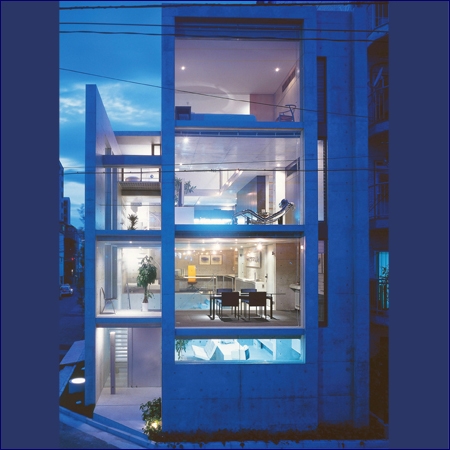
CONCEPT
設計主旨・作品解説
閉じて開く家
Spaciousness created from the blindstory
広島の都心から宮島沖までを一望する見事なパノラマが眼下に広がるニュータウン、その高台の最前列である。建物は敷地後方から眺望に向かって開く。それは、敷地が列の前後で互い違いに並ぶ区画の利点を活かし、周辺住民と眺望・日差し・風の恩恵を分かち合い、互いの視線の交錯を回避する形であり、また、東の方角から届く穏やかな自然光と風とをしっかりと建築で受け止め、増幅・拡張させて室内に持ち込むものである。
内部空間は個室が収まるユニットとそれらを包み込む外皮とで構成され、空間軸のズレと大小のヴォイドが様々な場の展開を生む。空間の質は階毎で大きく異なる。
1階は閉じ、プライバシー、西日、省エネなどを解決すると同時に、眺望を光と影へと変換し、空間に表情の機微を創出する。2階は大きく開く。パノラマは広角、且つ多彩なフレームの中で魅力を放ち、下階との対比で一層ダイナミックな印象となる。
住空間の中で家族の光景と眺望・ガラスに映り込む像とが層を成し、光や風と相まって溶け合う。眺望・居住性・コミュニティ、これらに作用する建築の形態が空間の豊かさと生活する楽しみへと帰結した、単なる展望空間とは一線を画す住まいである。
The house is in the front row of a new town located on a hill where you can see a splendid panorama commanding the center of Hiroshima City to off the coast of Miyajima. The shape of the house is like a fan; the size of the house is smaller in the rear but becomes wider toward the front view. The shape uses the advantage of the subdivision where the homesites are allocated alternately before and behind the row, to share the benefits of view, sunlight and airiness with neighbors, and to block neighbors' views from each other. The house receives peaceful natural light and a breeze from east, which are amplified and enhanced to be brought inside. The internal space consists of units in which private rooms fit in and the hull that wraps them. The misalignment of the space axes and big and small voids create various forms of space. The style of the space greatly differs by floor. The first floor without windows protects privacy, blocking the strong light of the setting sun and saving energy, while at the same time, the view is converted into light and shadow, which create subtleties of expression in the space. The second floor with the large windowpane opens widely. The panorama enhances the charm in a wide angle and variegated frame, and gives a more dynamic impression by stark contrast with the first floor. The scene for family get-togethers, the panoramic view and the reflection in the window glass stratify the living space and melt with light and breeze. The panoramic view, livability, community and the architecture acting on them have resulted in the richness of the space and pleasant life. This house is clearly distinct from a mere space with a fine view. ( Ryuichi Furumoto )













































